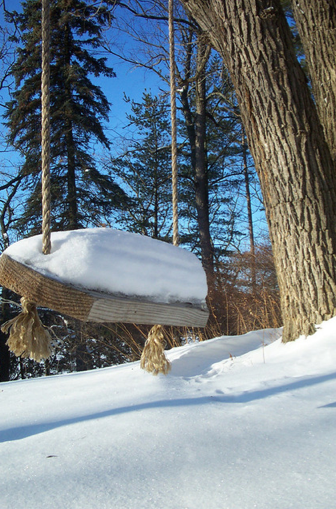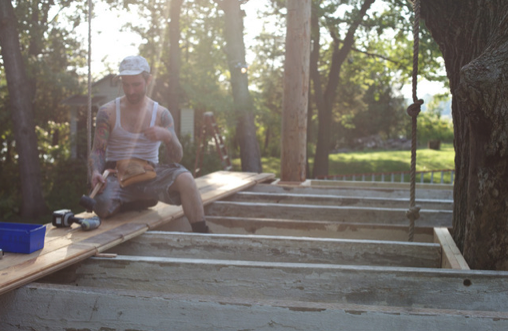Apartment Therapy Survey:
My Style: Cabin chic.
Inspiration: The spirit of creative collaboration. It was an ‘art camp’ project with my friend Angela Finney Hoffman.
Favorite Element: The swing that my late father hung on the limb that still extends out the window.
Biggest Challenge: Working around a tree that had died, saving as much of it as possible, and incorporating it into the design. (I attribute all of the vision to my friends and builders, Shaun Owens Agase, Tyler Peterson, Bladon Conner and Steven Teichelman plus friends.)
What Friends Say: It is everyone’s favorite sport at Camp Wandawega.
Proudest DIY: Making the antler chandelier from sheds found at the camp.
Biggest Indulgence: Reupholstering the sofa. The sofa itself – 1940’s with original barkcloth – was only $100. I had it reupholstered in natural duckcloth at Covers Unlimited.
Dream Sources: Rebuilding Exchange was a significant source of the materials that Stone Blitzer tapped. It’s a treasure trove of recycled lumber and building materials.
Additional questions for Tereasa:
Any advice you would give people who want to build similar projects?: Hire stoneblitzer.com. Don’t attempt it yourself. 🙂 It takes an army. Or at minimum, a colossally talented team of designers / builders.
You used a lot of recycled materials in the making of the treehouse. Were there any unique problems that arose from this?: (From Shaun): When we started developing the basic structure of the treehouse, we had some estimates of the ideal quantities we were hoping to track down. Surprisingly, we were able to find almost exactly what we wanted and then went from there. The siding and windows were being removed from a Cape Cod style house outside of Chicago, the joists are from an old dairy barn in Salem, WI, the cedar decking and a large part of the framing materials were sourced from Rebuilding Exchange, also in Chicago. We essentially built a little stock pile and then picked from it as we went along. Things fell into place pretty well, despite the fact that the plans were rather loose and flexible. Everyone involved was pretty conscious of the fact the material efficiency was an important part of the process.
Were there unique challenges or advantages that were presented by doing a building project this involved with close friends?: Aaalll advantages. It was the most successful, most fulfilling collaborative process imaginable. These folks were so incredibly generous with their time and talents. There are simply no words to express our gratitude to them.
CARPENTRY BY:
• Steven Teichelman of This is Threefold
• Bladon Conner of Bladon Conner Design Studio
• Shaun Agase and Tyler Peterson of Stone Blitzer
INTERIOR DESIGN BY:
- • Tereasa, and Angela Finney Hoffman of Post 27 Store
Resources of Note:
BUILDING MATERIALS
• Recycled Building Materials: Rebuilding Exchange
• Paint: Home Depot Lake Geneva
LIGHTING
• Antler Chandelier: DIY (from sheds found at the camp!)
• Mason Jar Lamps: DIY, with lamp kits found at Home Depot
• Vintage Wall Sconce: Ebay
• Sconces in sleeping lofts: Re-purposed from lamps found at the camp.
INTERIORS
• Rattan Couch: Ark Thrift, Chicago
• Antique Books: Local Thrift store
• Custom Dining Table (outside on deck): Steven Teichelman
• Artwork: Chad Kouri of the PostFamily
• Coffee Table: Vintage Danish shipping trunk from Elkhorn thrift store
• Retro ottomans and tapestry bed throw: Post 27 Store
thank you for being friend!!
- • Angela Finney Hoffman of Post 27 Store • Steven Teichelman of This is Threefold • Bladon Conner of Bladon Conner Design Studio • Shaun Agase and Tyler Peterson of Stone Blitzer




