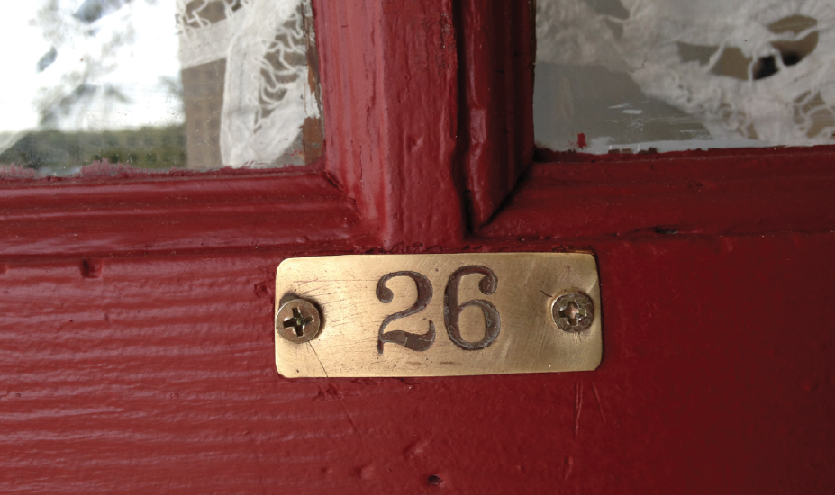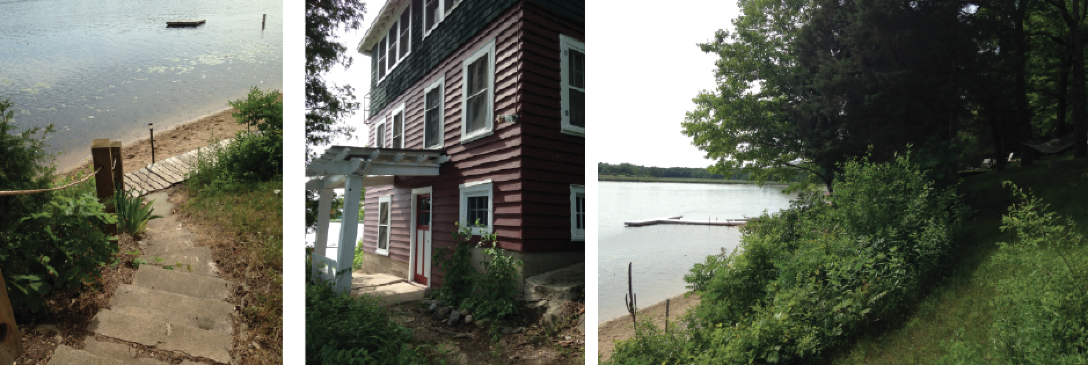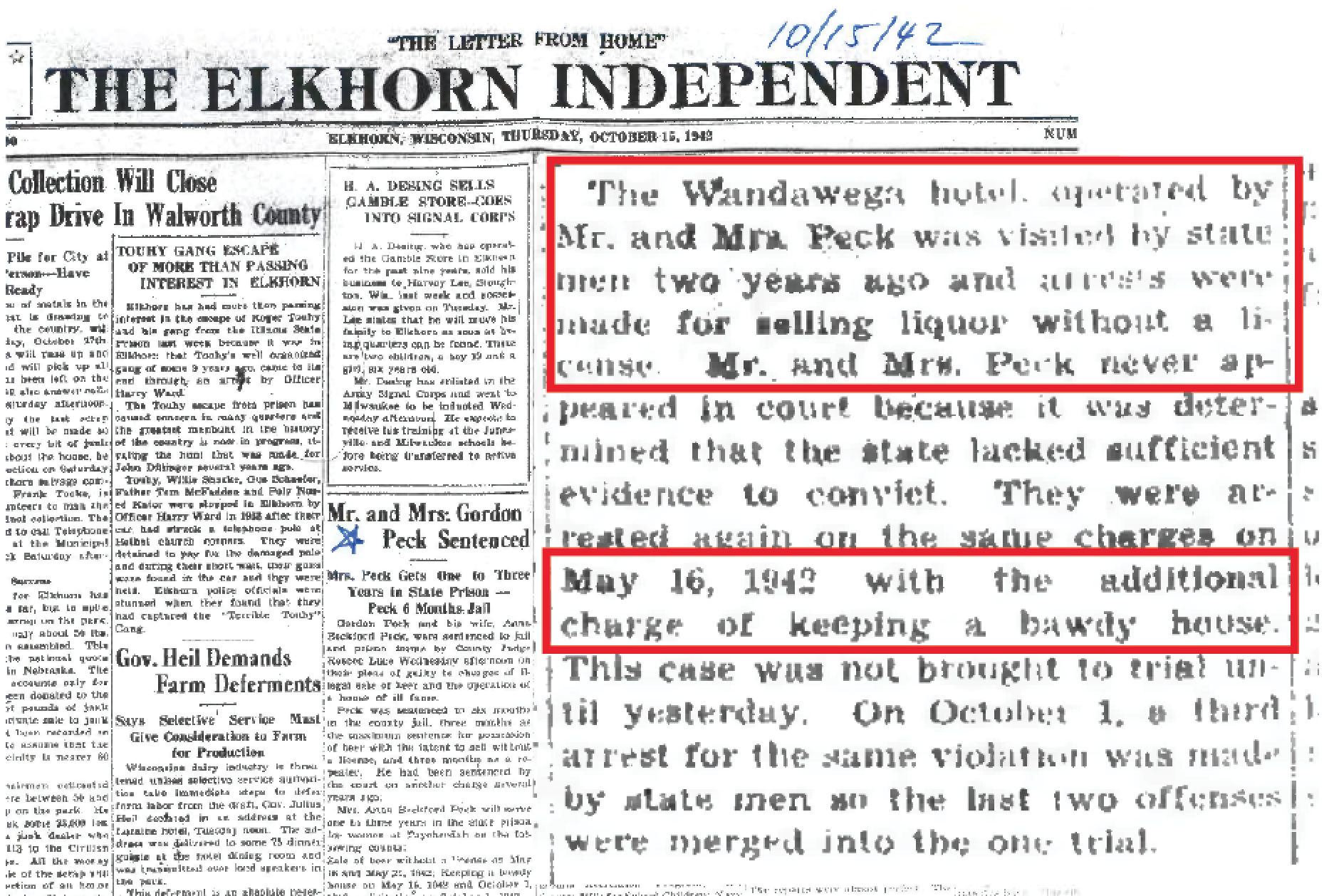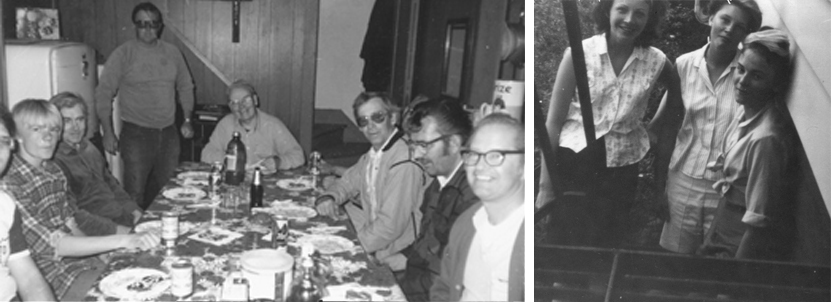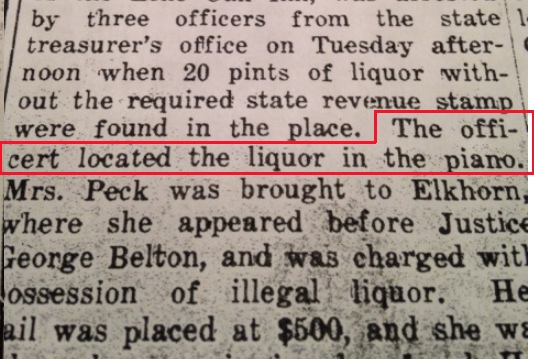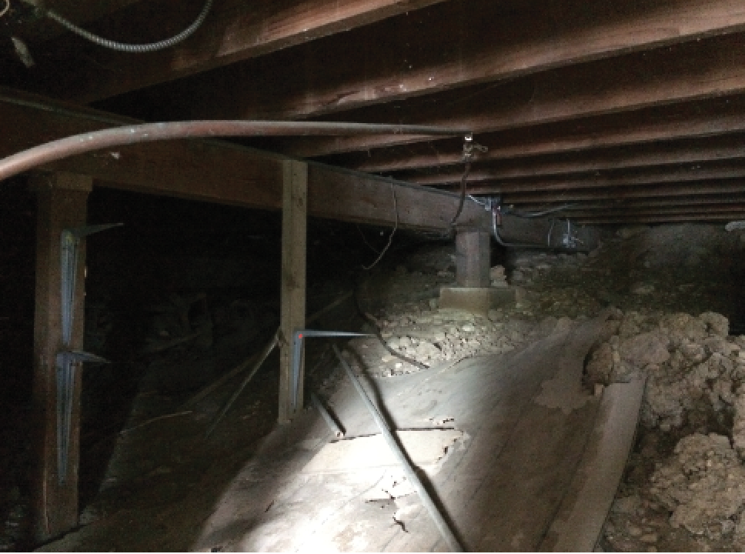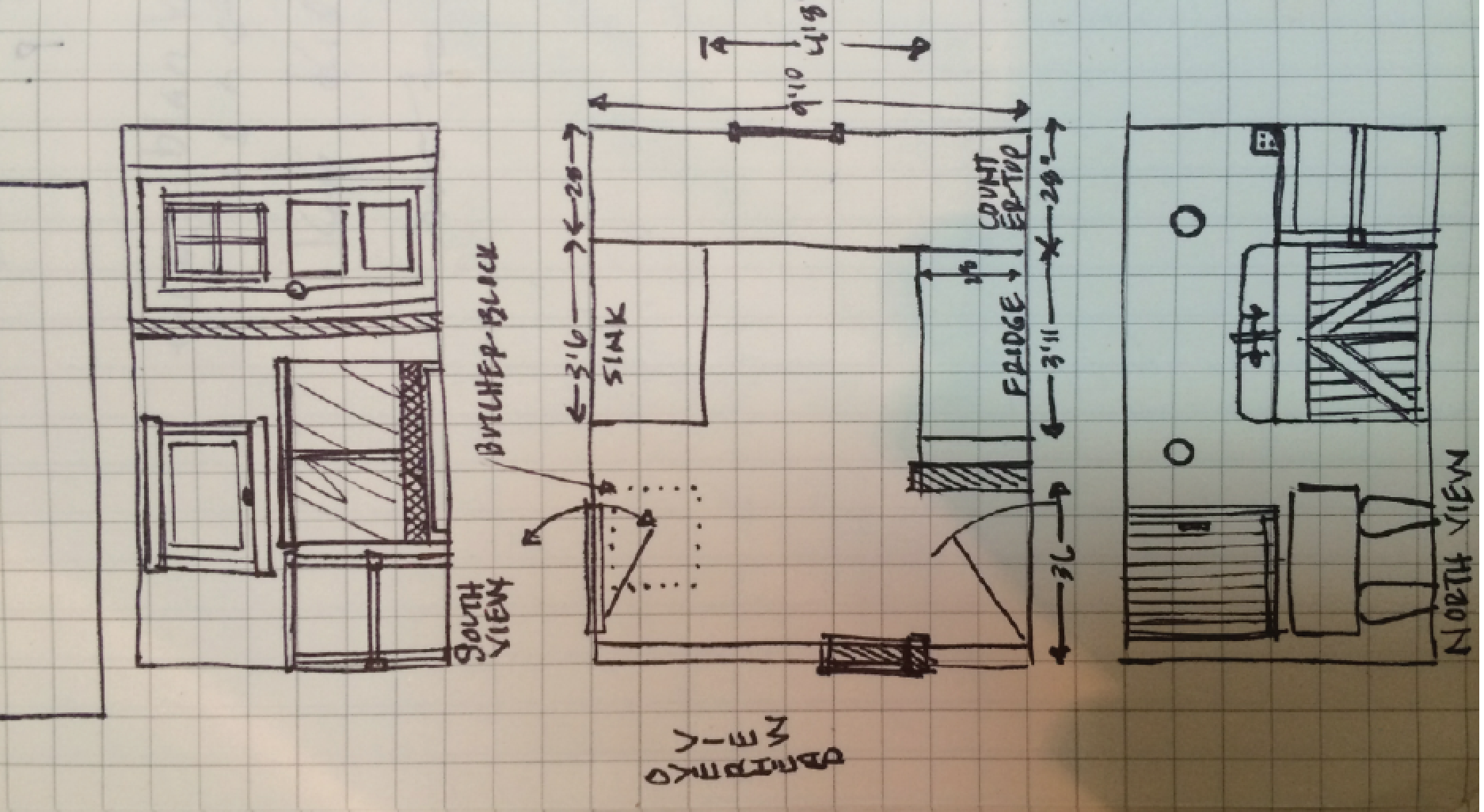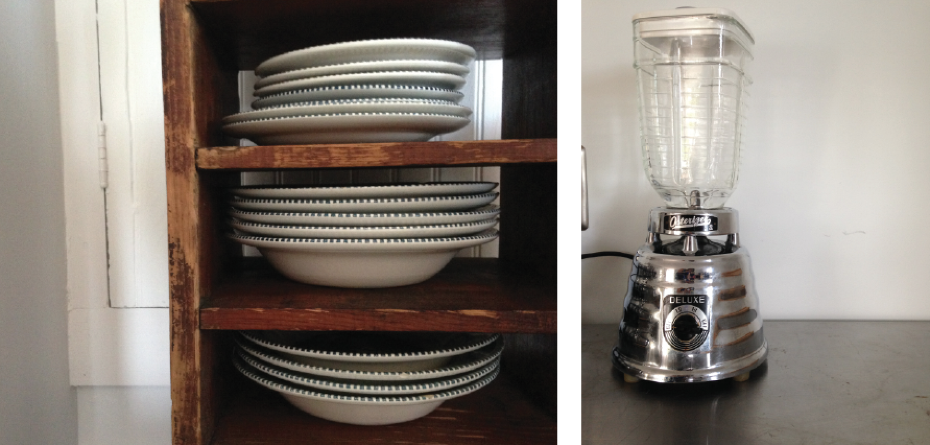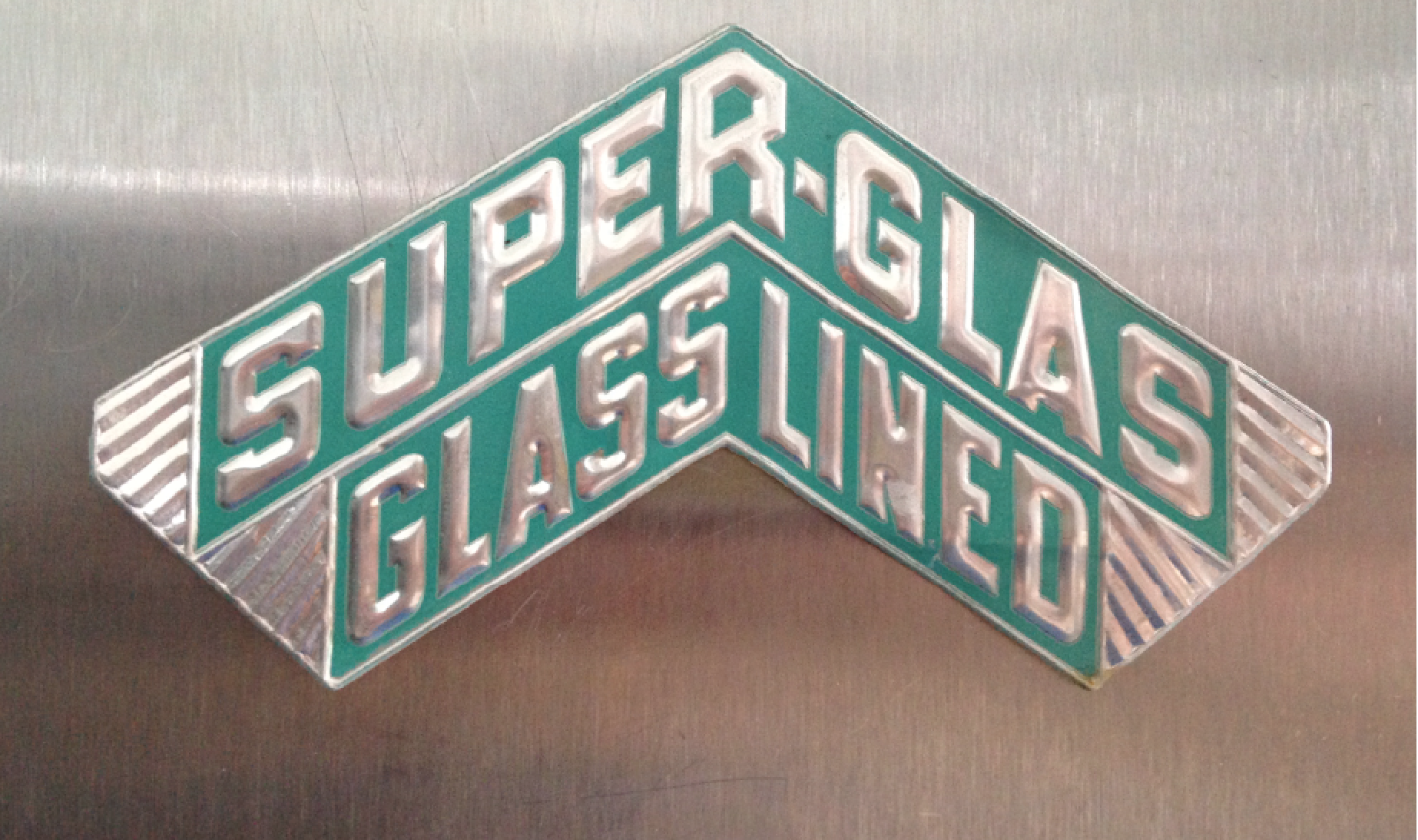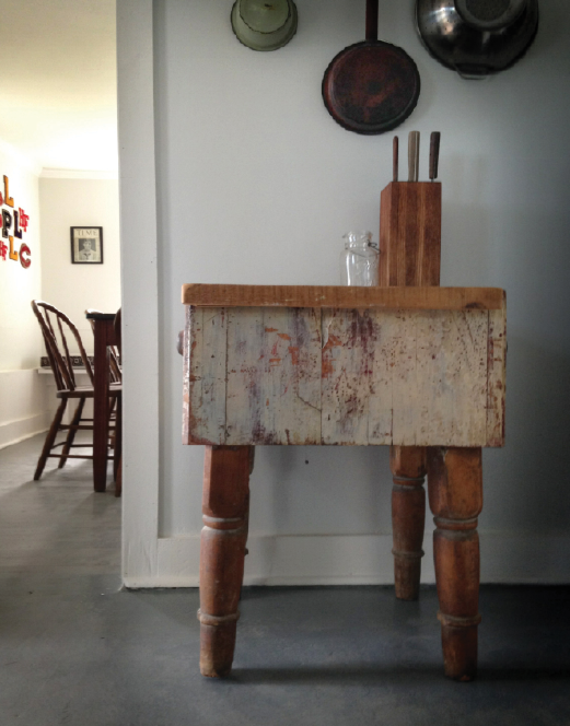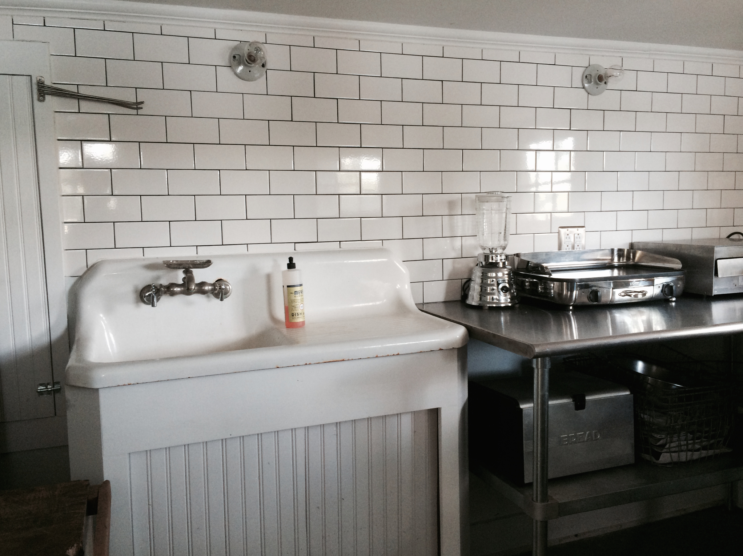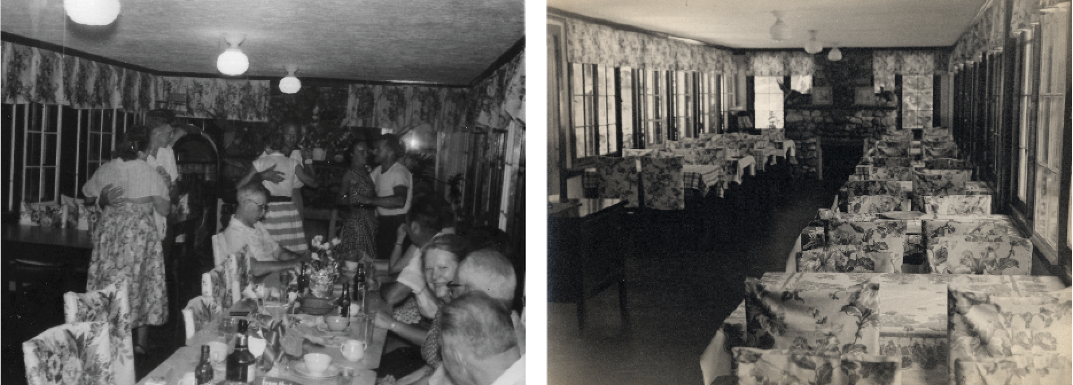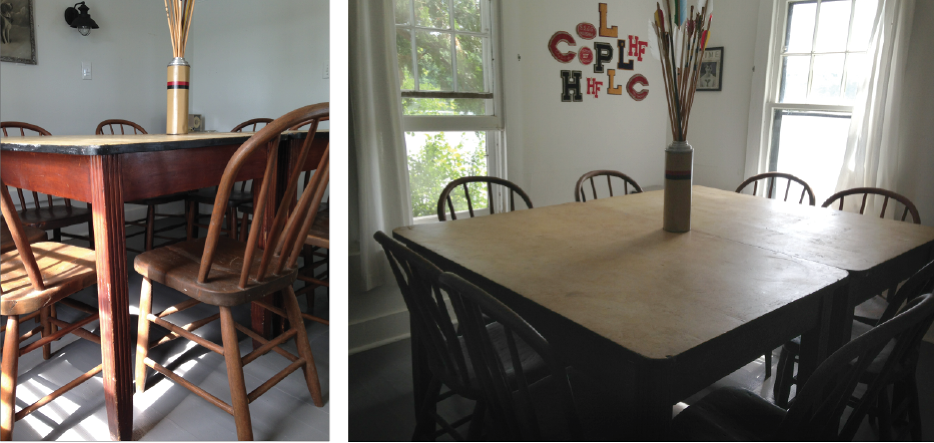Every one of the 60 random rooms here has a story to tell. This one just revealed itself to us as we began gutting it this past weekend.
Room #26 has been called alot of things over the years ‘the ‘hobbit room’ for its low ceilings (reserved for the one who draws the shortests straw). But its most commonly simply been called ‘the lower level kitchen’ (as deemed by the Latvians back in 1961).
WE’D JUST DISCOVERED THE ROOM NUMBER WHEN WE BEGAN STRIPPING THE ENTRY DOOR. WHAT APPEARED TO BE A PAINTED TAB, TURNED OUT TO BE A BRASS DOOR NUMBER BURIED IN SO MANY LAYERS OF PAINT, IT WAS UNRECOGNIZABLE. 15 minutes on a belt sander later, it revealed itself as ‘room 26’.
It’s actually 2 rooms and a tiny hall, and despite its bad rap, has always enjoyed the best views and lake access of anywhere at camp. This is the view from the front entryway door. It sits literally 14 feet to the water. places like this are illegal now, state ordinace require a 75 feet clearance from of the water. But if you have a place 80+ years old, you get grandfathered in.
HERE’s the scoop on what’s taken place here over the past 8 decades:
It was originally built as a bedroom when the building was erected in 1926. (back when we were simply known as ‘Wandawega Hotel’.) Presumably for the ladies employed at the ‘bawdy house of ill fame.’ (as reported by a microphish newspaper article presented to us from the Walworth County genealogical society). Even then, it offered up two key selling points when it came to room choice: lake views & privacy Because it sits on its own floor, it offered up an important component for the type of clientele they were getting at the time.)
A 1942 article about the Madame running the place:
Like everything at Wandawega hotel, it was built for the blue-collar folks. Still boasting its pine trim and concrete board walls (the stuff pre-dating drywall)
– check out this excavation photo”
When the catholic archdioscese acquired it in 1961, marking a new era as a church retreat – the Latvians needed a space to prepare meals for the informal summer camps that would go on for the next 40 years. And so this seedy little hotel room was converted to the most wholesome polar opposite usage, a summer camp kitchen in 1961.
Check out David as a kid here:
David distinctly remembers his mom with the others cooking up traditional Latvian pancakes in there while the kids gathered in the other side, scarfing them down as quickly as they could -as the lake beckoned just outside the window. David’s dad loves to recall the rainy night card games going into the wee hours.
a few shots: (some girls hanging out just outside the door- while the men played cards)
By the time we took ownership in 2004, an un-named rodent had taken up residency in the avacado green 70’s cookstove, and a family of squirrels had moved into a long-abandoned water heater. (we only discovered this varmint condo when 10 lbs of nutshells poured out of it while we were hauling it out of the crawlspace).
WHAT WE FOUND IN THE CRAWLSPACE BEHIND THE ROOM’S WALL EVEN SURPRISED US.
I’m not sure how, but David recognized it right away.
It was a piano mover- appearing to be at least a century old. (a microphish discovery of a newspaper 1941 in the Elkhorn Independant reported that the former madame ‘Anne Peck’ had been busted for concealing illegal pints of alcohol in the house piano).
an article describing the arrest of Anna Peck, the former madam, for concealing the liquor in the piano:
The strangest thing to us was the little door. About 3 feet wide and 4 feet tall, just big enough for the average person to step directly up into what looks to be a back storage room. Like any common crawlspace, it is unfinished. but this is too tall to have been used solely for that purpose. one can stand up back there. and even more odd, can see INTO the rooms it borders. we can only imagine why a prohibition era ‘house of ill repute’ would have such a space or door.
the beautiful view behind room 26 back wall: (the piano mover half unearthed in the back left corner)
And so (back in 2010) we set to work converting it back to it’s primary purpose, a bedroom. Some paint, some scrubbing. a bit of wiring, — it was a minimal investment of time & elbow grease. And so it earned its reputation of being the ‘short straw room’, otherwise reserved for late night overserved guests that we’d confiscated car keys from.
Flash forward 10 years. Finding it necessary to better accomodate guests needs (like, not having to share a single kitchen for large groups), we decided it was time to turn the clock and back once again and rebuild this space as it once was back in 1961.
So- we started sketching (as we always do) :
We wanted to bring it back to its roots- a kitchen like the Latvians would have had. A place to make pancakes, and the adjoining room a communal dining room for guests and kiddos.To pay homage to all of 26’s prior used spanning the decades, by sourcing everything reflective of the eras it had been inhabited.
stuff like this:
a 1920s Delevan, Wisconsin dairy barrel repurposed as a trashcan.
– a 1940’s milk truck office mail slot stand (reincarnated as a dishware rack):
1920s hand- crank coffee grinder, NOS wire storage bins salvaged from a 100-year-old hardware store.
50’s blender, coffee pot & storage tins (like the ones from davids childhood). Even a retrofitted commercial fridge.
30’s file drawers & wire baskets salvaged from chicago hardware store demo.
dishes, silverware, cookware- all from 1920’s-60s. cast iron skillets.
A butcher block that is equal in weight to a VW bug.
A 50’s apron. a hand made broom. an antique flyswatter. (still works. every kitchen at camp has one)
Enamelware silverware caddies (originally used as lunch pails 80 years ago)
An original farm kitchen sink. Subway tiled the walls.
(notice the little beaded board access door just to the left of this shot) next time you’re at camp, take a peek back there if you dare.
A few ‘work in progress’ shots:
done and done. ready for pancake mornings.
NEXT. we tackled the ajoining bedroom (formerly known as a bedroom).
It was easy to stock this one, we really just thought about how it was used back in day, started there, and ended up with everything a camper would need to keep them occupied for a rainy night at a summercamp.
Stuff like:
Eight perfectly beat-up 1940’s era wooden ‘church’ chairs – originally from the meeting room at the Sugar Creek chapel.
The two diningroom tables are original to the ‘Wandawega Hotel”- (here’s how they looked in the Wandawega Lake Resort restaurant & bar)
…a mini vintage library stocked with everything from 50s mystery novels to local sportsmans magazines (circa 1940)
…board & card games, puzzles… an AM radio. (with a perfect crackle buzz ones the transistor warms up). Ready for card nights, early breakfasts- and hanging out.
So is the layered history of room 26.
For the novelty, we closed the door on the crawlspace and left everything in tact. The piano mover, prohibition era bottles, and probably more than one varmint skeleton. If you’re so inclinded, feel free to crawl back there next time you pay us a visit and leave something behind for the next owners (a half century from now) to find.
It wont be the first time it’s been done.
