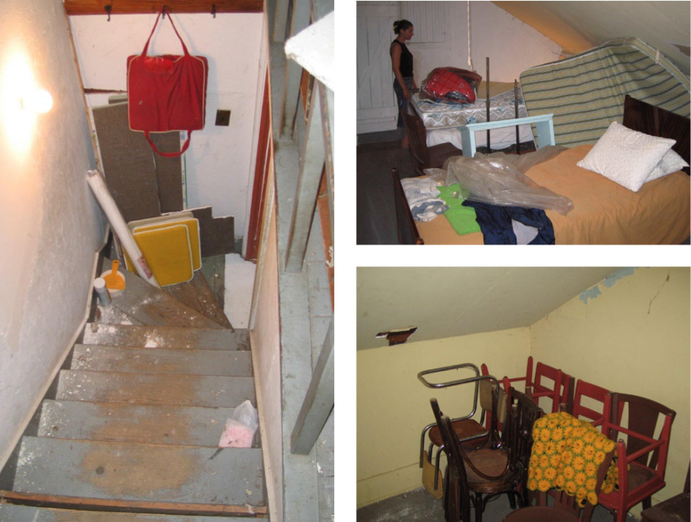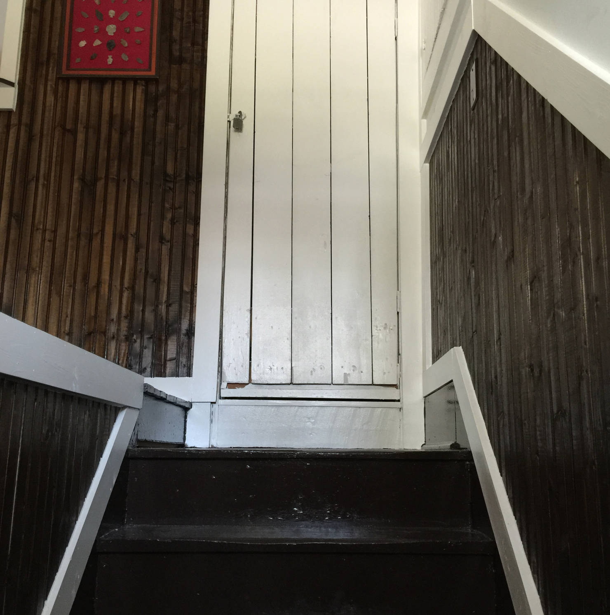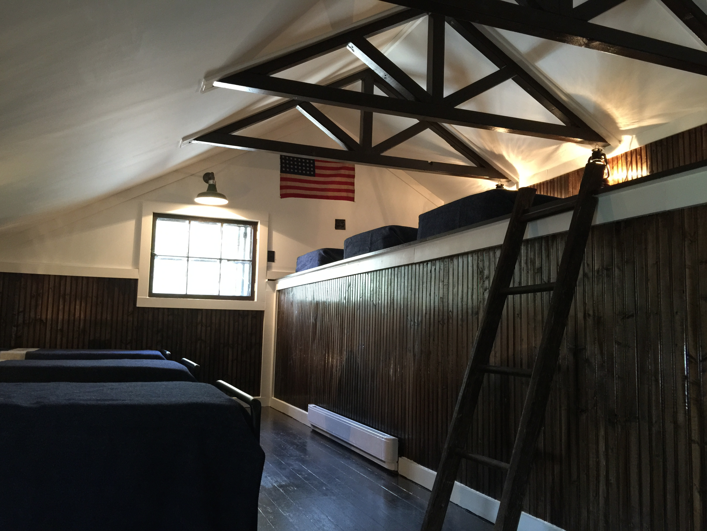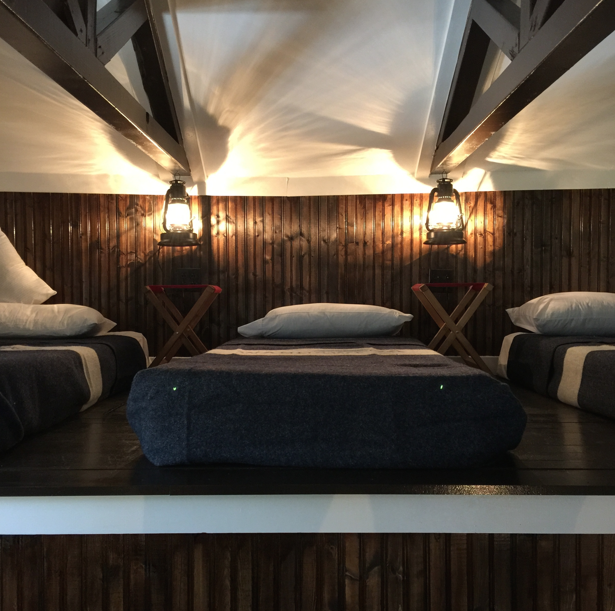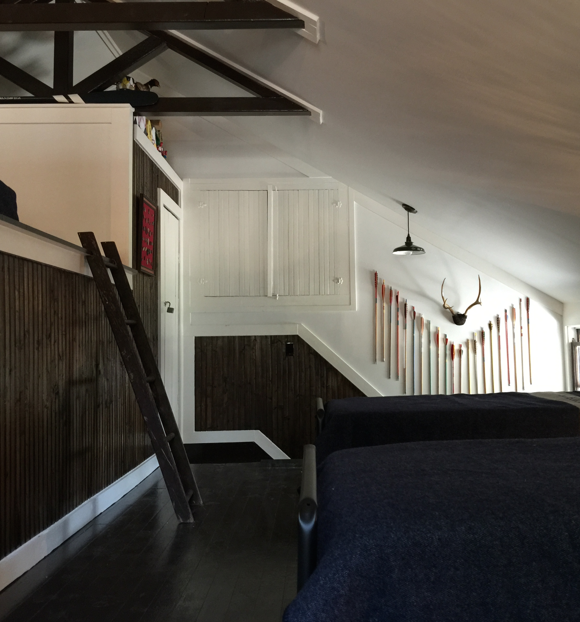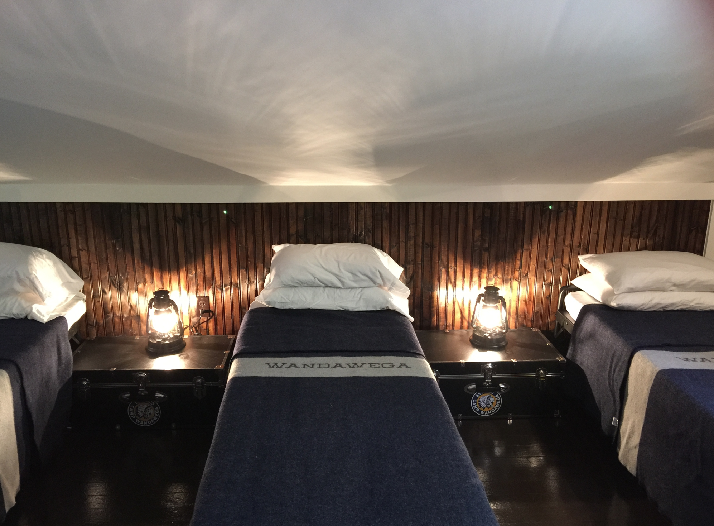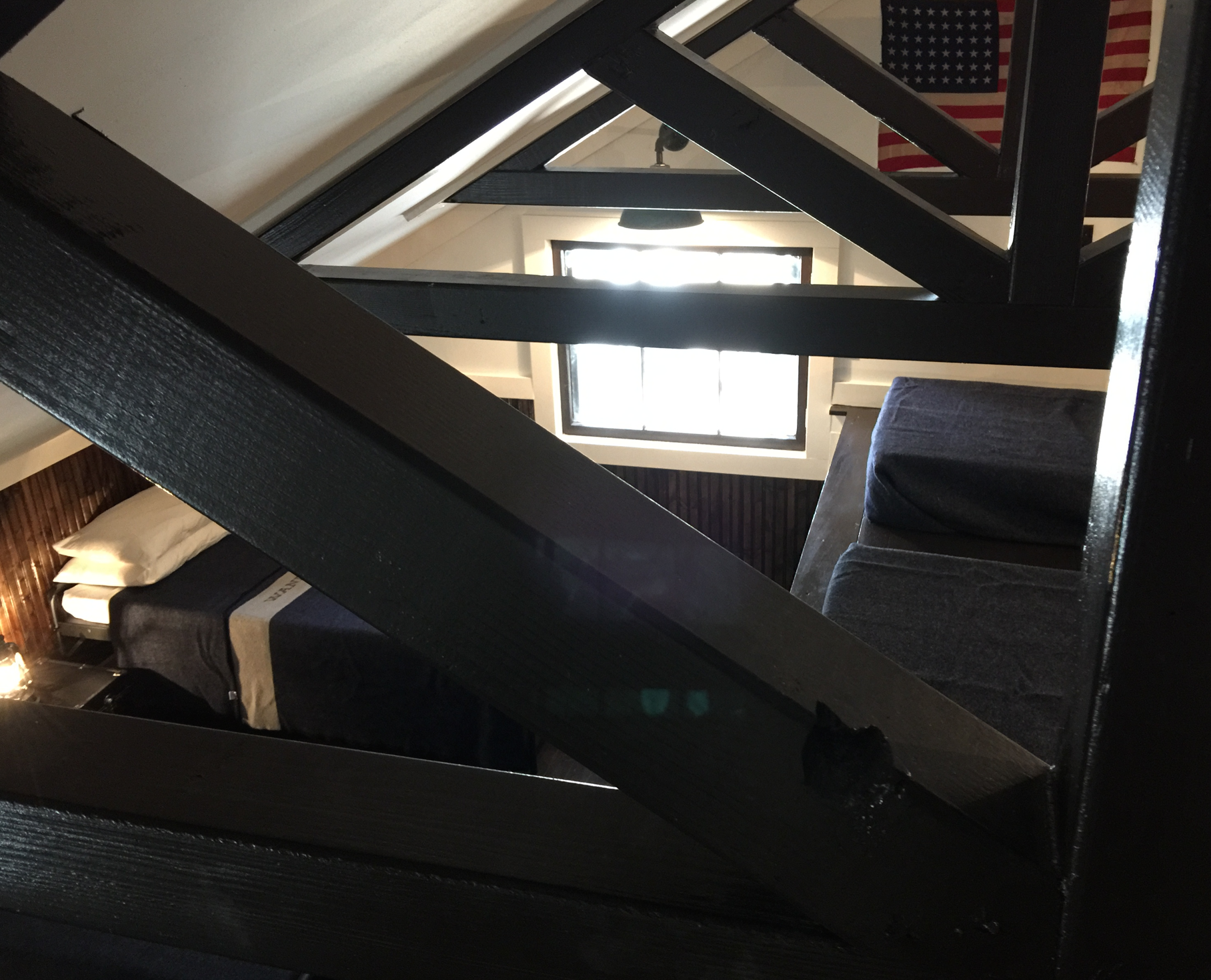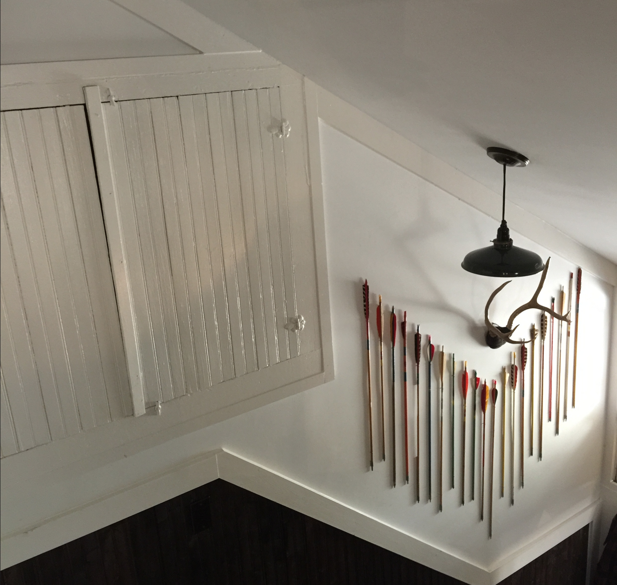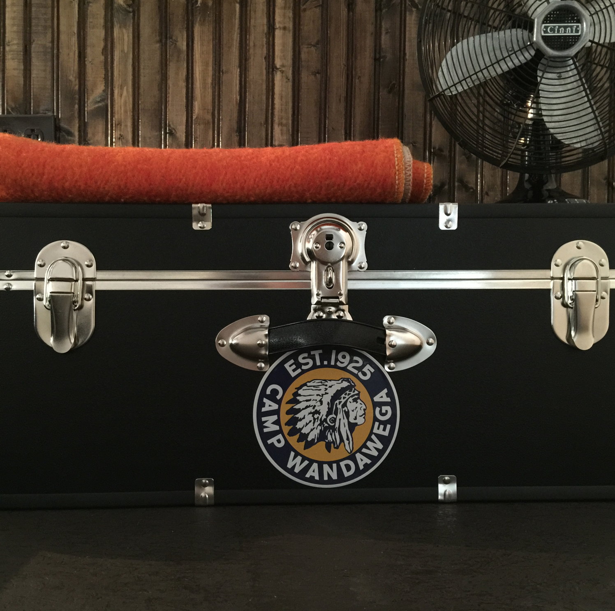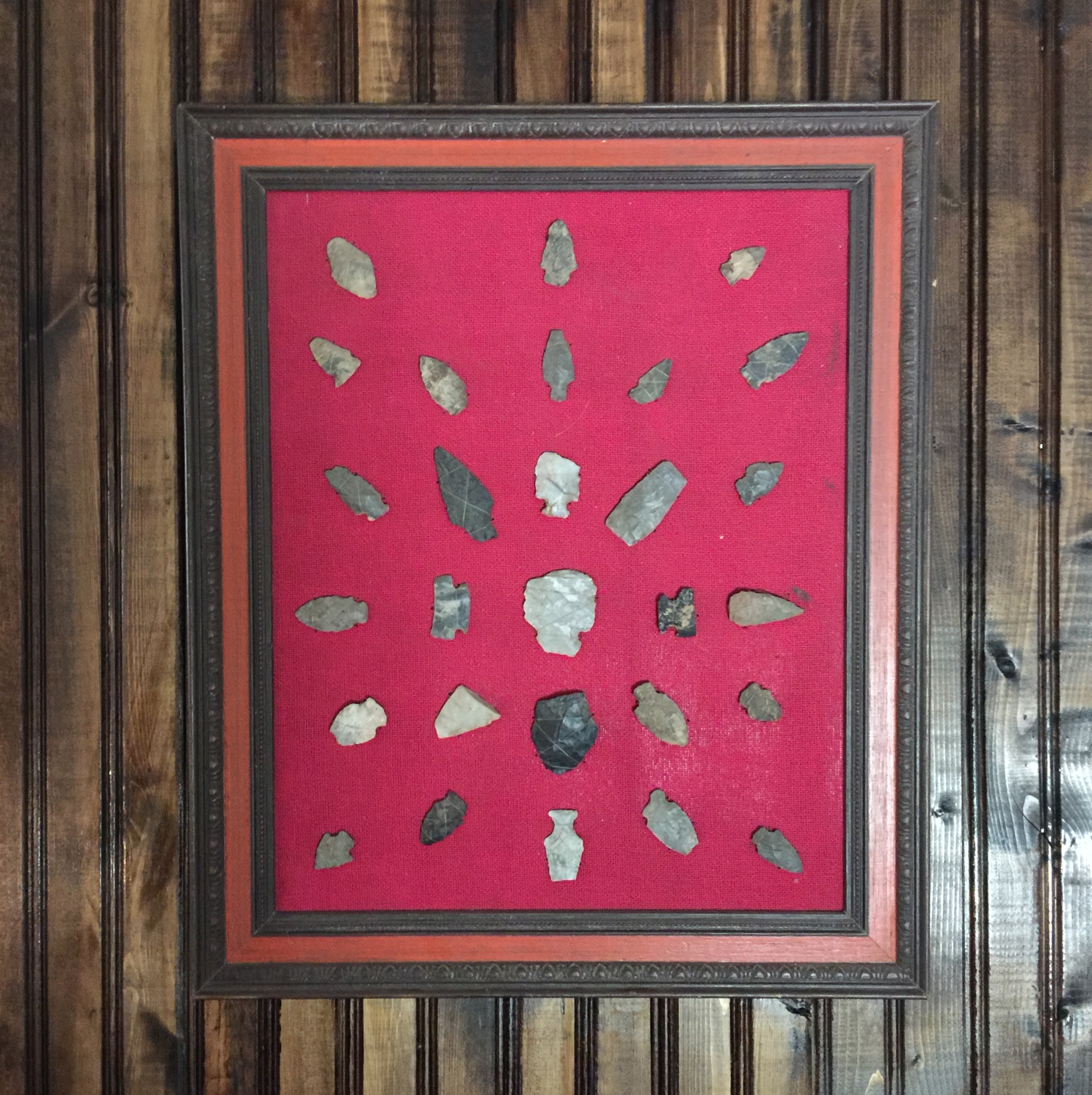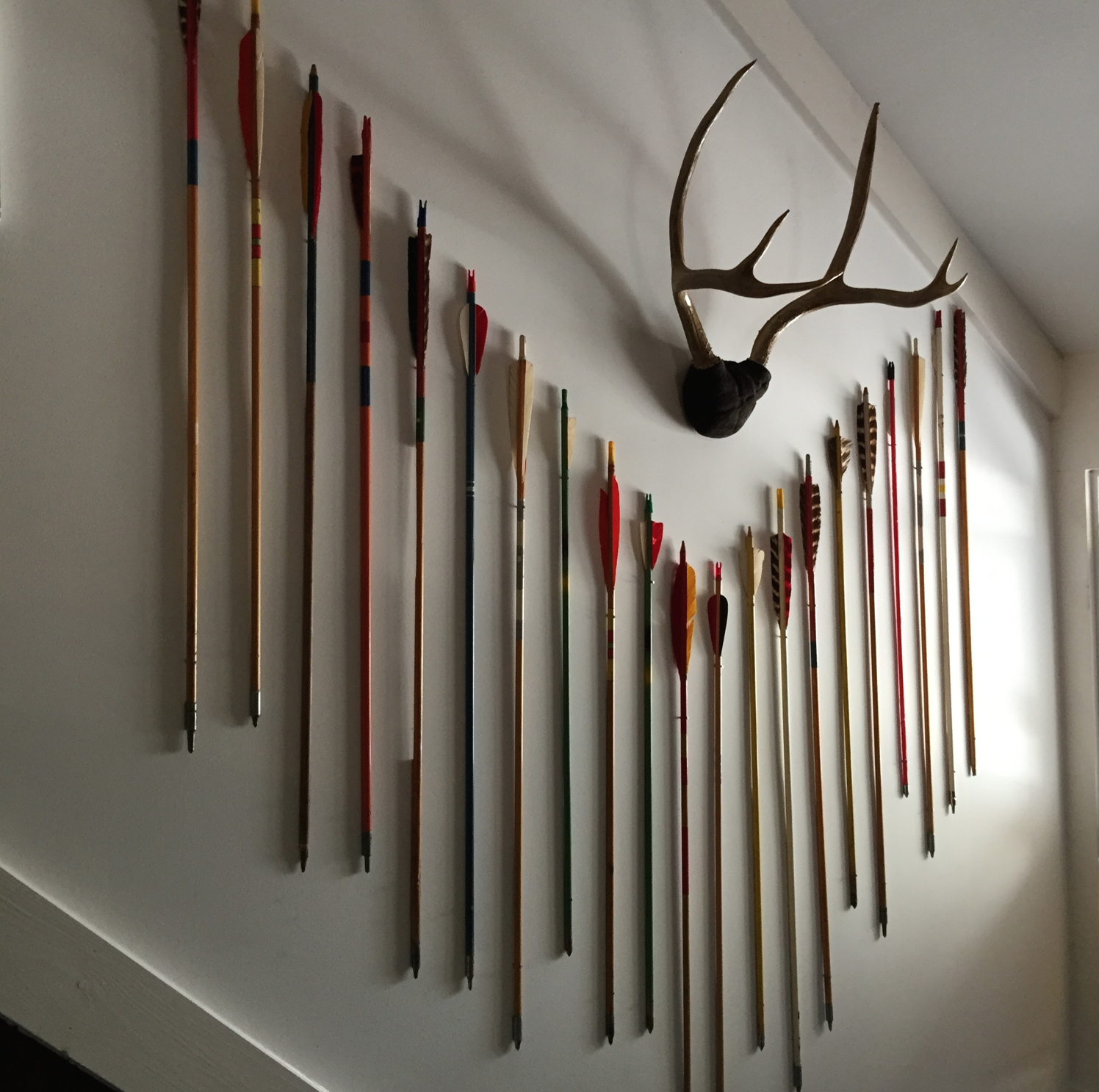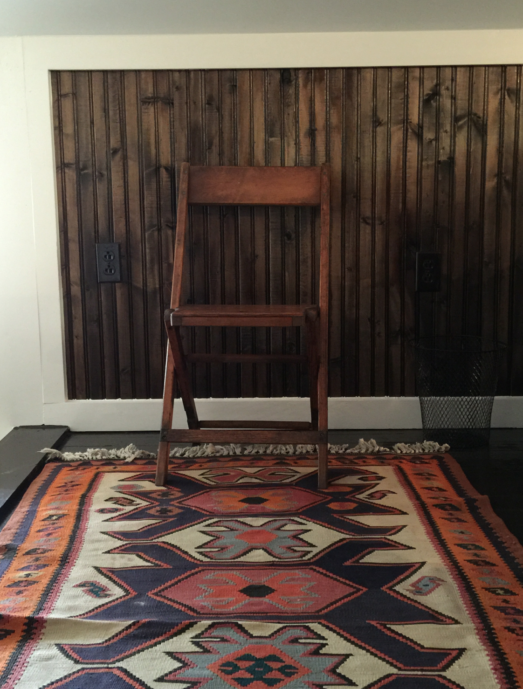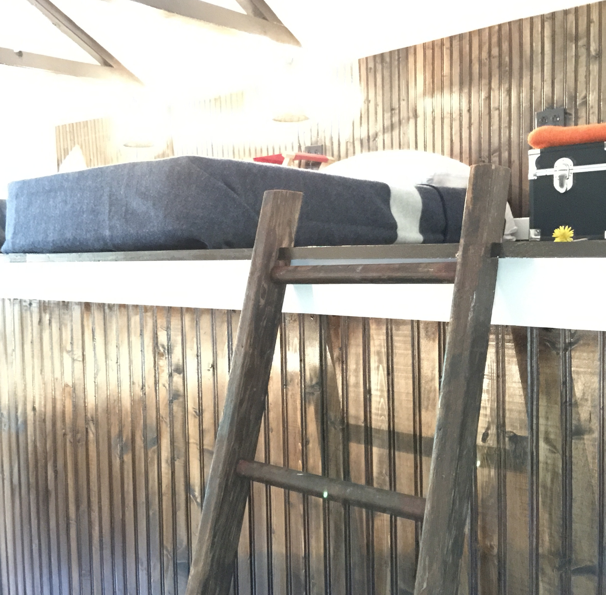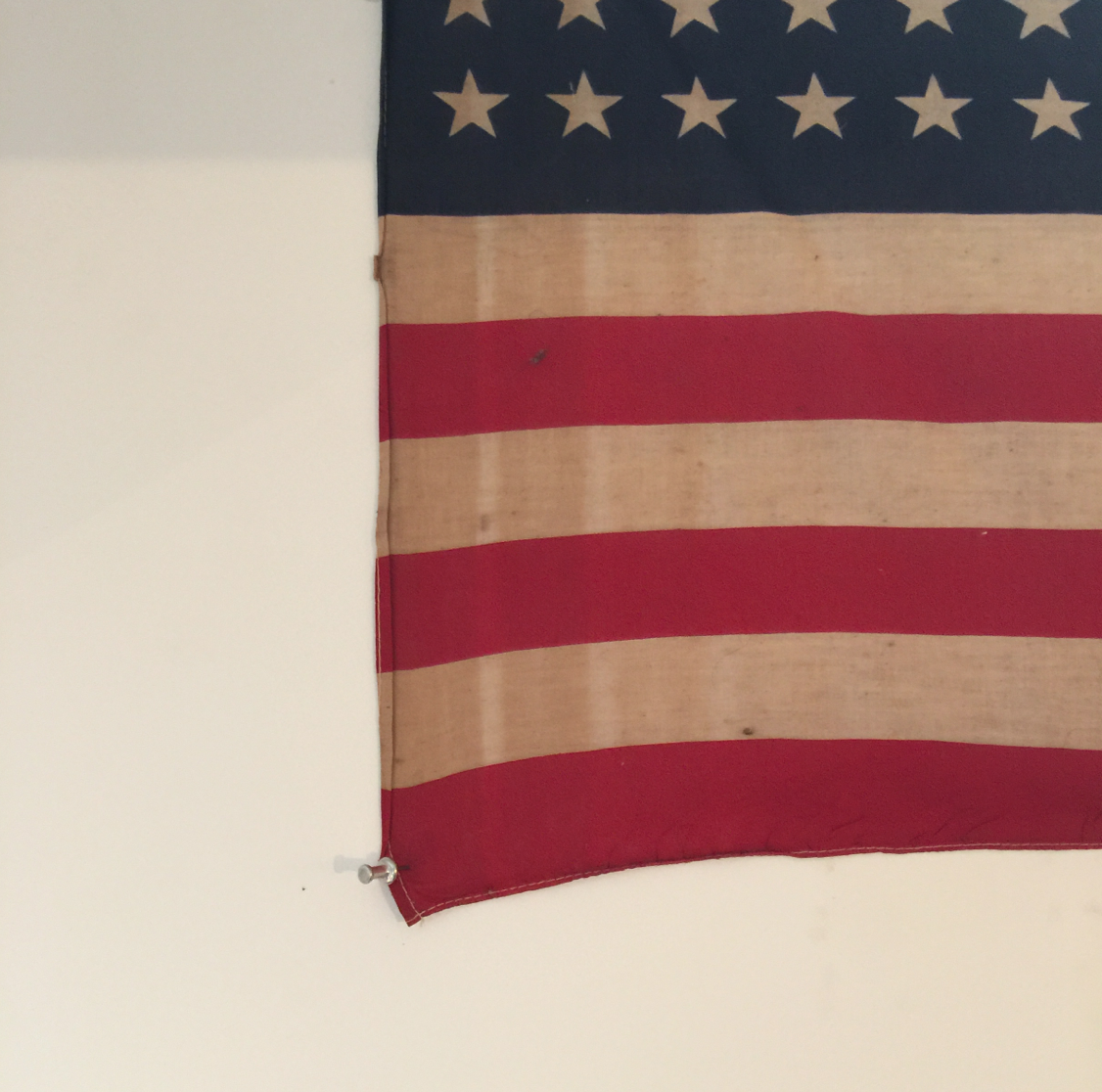This was the last space in the lodge that we had not fixed up properly. We used called it the ‘attic room’ and used it for storage.
You knew that you had drawn the short straw if you got stuck up here. Hot in the summer, cold in the winter. Except for some paint, it hadnt been touched since 1925. Long story short, it was long overdue to be rehabbed.
So this winter, we stopped procrastinating and got out the sledgehammer- and gutted it to the studs. We vaulted the ceiling, added beams, replaced every inch of that ancient cloth-covered wiring. Re-dry walled, clad the walls in wood, and hit the floor with ‘Park District brown’ gloss. In the end, we doubled the total floor space by opening up the area above the main lodge.
Here’s a shot of it when we first got camp: (good lord. scary beyond words)
and a few shots of it post-construction that we taken this weekend:
THE DEETS:
* six bunks from a summercamp supply warehouse
* footlockers for each guest
* sleeping loft (with a century old ladder we retrofit for access)
* hurricane lanterns converted into reading lamps
* canvas camp stools repurposed as end tables
on order: a taxidermy fox to sit perched up in the rafters to keep watch:)
